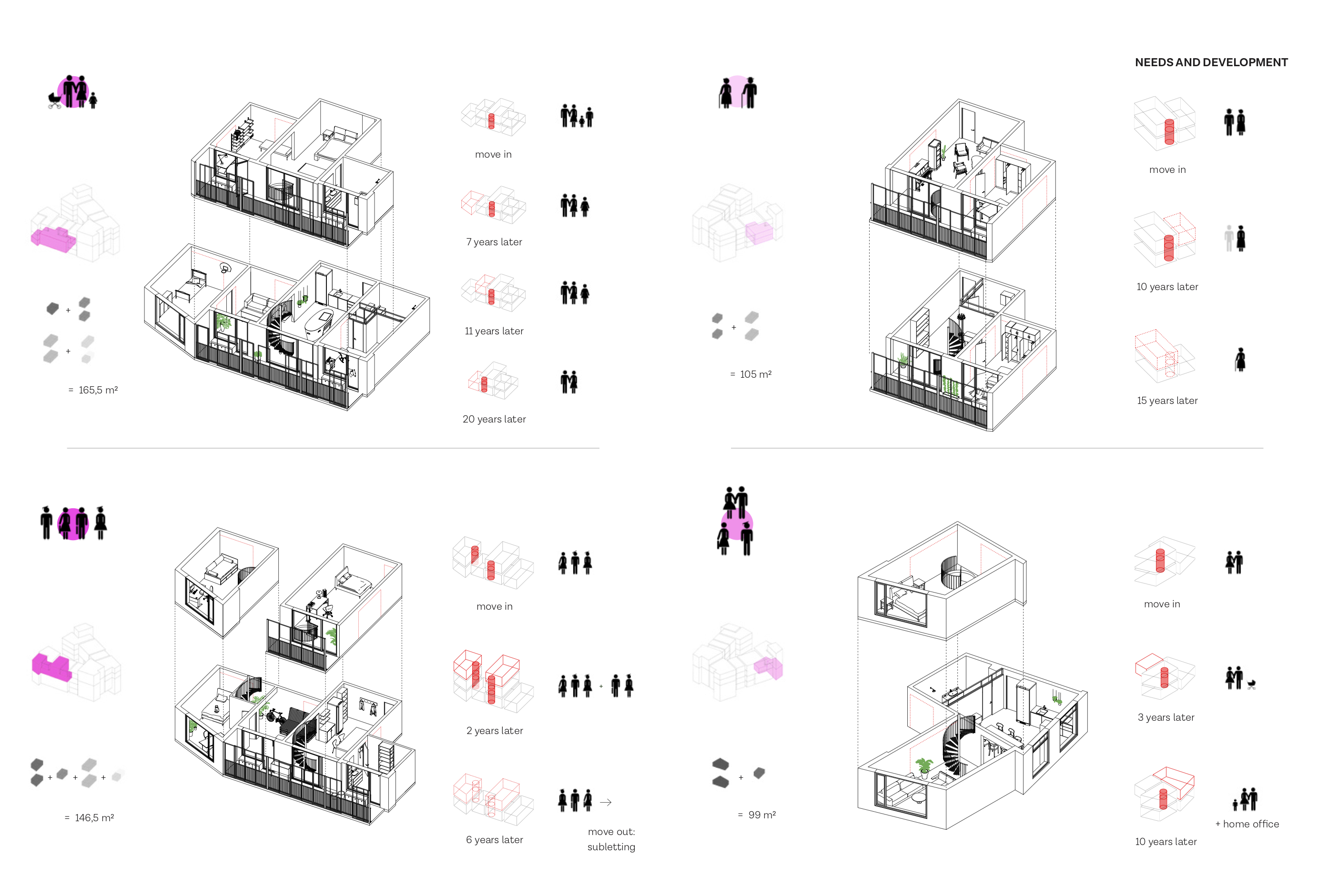

Areo Tower Cologne (study)
Reactivational design of a post-war residential tower (1972) in respect of modern requirements on residential architecture and how they can be applied to existing structures in general.
Year: 2021
Client: StudyThe dogma of 1970s residential buildings, purely functional floor stacking and anonymous ‘building-entrence-to-appartment-door’ hallways, caused problems like social isolation and a lack of ‘life’.
Is it possible to replace these problems with a new structure that facilitates needs-based developments?
Changing life situations require housing space to be flexible. This concept allows space to grow or shrink, and to be extended or reduced vertically/horiontally by using optional spiral stairways and elements to close floor openings of the same. The principle of grow/shrink, works for the horizontical openings between the floor units too, making them modular and adjustable.
To compensate the rather tight interior structures, communal areas on each floor are adapted. Those interventions lead the hallway out of the context of access-functionality and define it as an area of a social-cultural offer.
The overarching guiding idea is that of the germ cell, which defines the act of living as a never-ending process.
Special thanks to Prof. Tanja Kullack, Düsseldorf
Is it possible to replace these problems with a new structure that facilitates needs-based developments?
Changing life situations require housing space to be flexible. This concept allows space to grow or shrink, and to be extended or reduced vertically/horiontally by using optional spiral stairways and elements to close floor openings of the same. The principle of grow/shrink, works for the horizontical openings between the floor units too, making them modular and adjustable.
To compensate the rather tight interior structures, communal areas on each floor are adapted. Those interventions lead the hallway out of the context of access-functionality and define it as an area of a social-cultural offer.
The overarching guiding idea is that of the germ cell, which defines the act of living as a never-ending process.
Special thanks to Prof. Tanja Kullack, Düsseldorf




